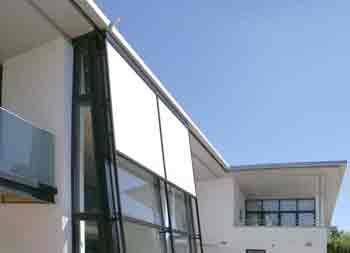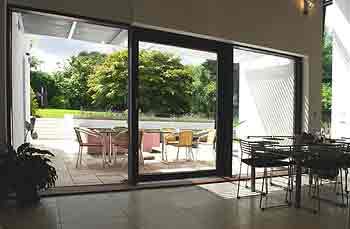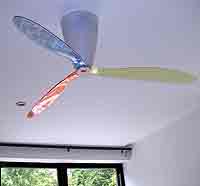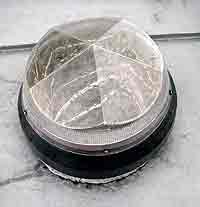|
Yew Tree
House, Abbots Leigh, Bristol, England. Passive
solar principles have influenced the design. 4 solar
thermal panels supplement the hot water demand and further reduce the
energy demand of the house in use. |
||
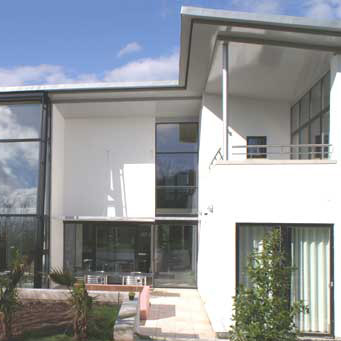 |
The conservatory is protected from over heating by a motoised external blind. |
|
| Deep roof overhangs protect much of the wall glazing. | ||
|
Brise Soleil protect the lower glazing but are designed to allow some shadows to be cast |
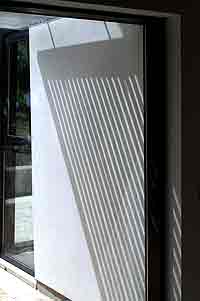 |
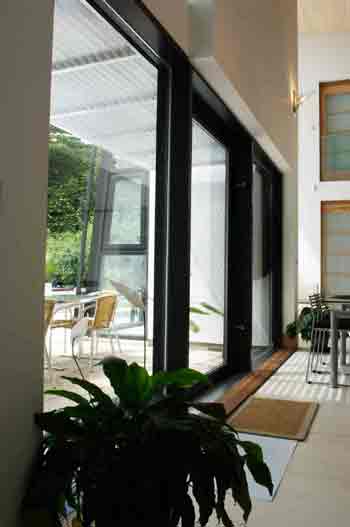 |
|
Simple ceiling mounted fan for air movement in summer avoiding air conditioning |
'sun tube' natural light to internal shower room |
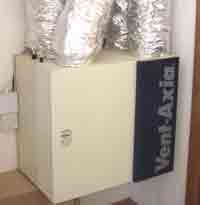 One of the 2 heat recovery units |
